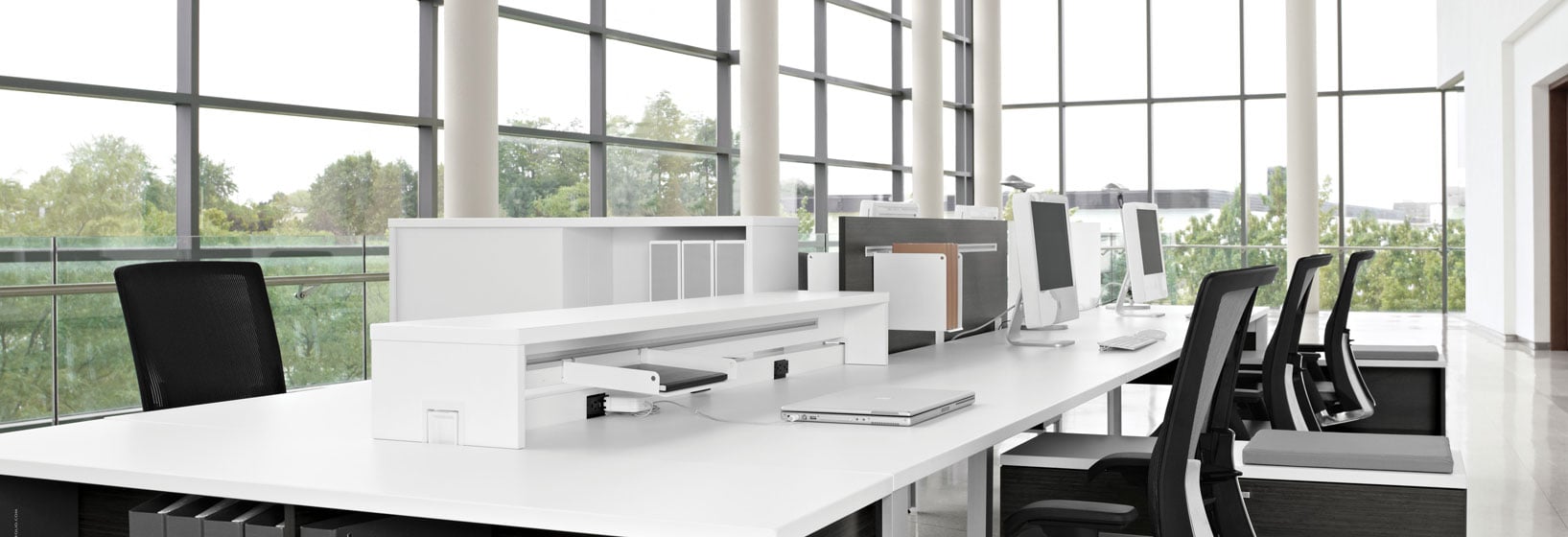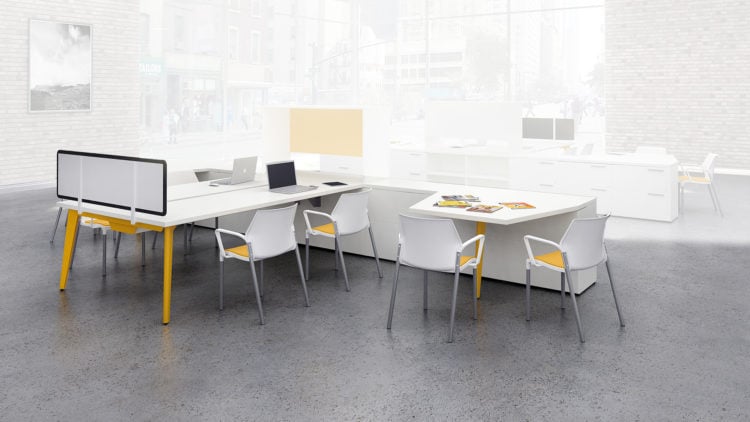Company News, Furnish, Plan, Service
0


Say goodbye to private corner offices and rows of cubicles. Open workspaces are now the norm for a majority of U.S. employees.
In the first part of our series, we outlined some of the questions you should reflect on before planning an open workspace. In this second half of our two-part series, we’ll continue with more important questions to consider.
How will you deal with sound problems?
The biggest challenge with open-plan offices is that they can be distracting to employees. Without walls, sound carries much more easily throughout the space; it’s important to think about how this will affect your day-to-day operations. For example, if you have a number of employees who need to make uninterrupted sales calls most of the day, the extra noise could hurt their productivity.
“Many times, even though clients say they want an open plan, once we start talking about it, we’ll identify things we need to address,” said Workplace Solutions Director Shannon Filo. “They might realize that people are on the phone a lot, so privacy panels would be a good idea, and Rightsize can work through those issues and provide solutions.”
Sound is always an issue, especially in offices with high ceilings or concrete walls. But with careful planning, noise can be minimized using features such as carpeting, fabric on walls and ceilings, and attractive privacy panels between desks.
How many people do you need to accommodate today? Do you need room for expansion?
Many organizations have plans for growth in the future. Consider how many employees you have right now, as well as how many you may have a year or five years from now. You can always plan for maximum capacity but not buy all of the furniture at once – you’ll be able to grow into the space gradually.
What kind of hierarchy do you have in your organization?
This is key to employee happiness, especially if you have senior employees who have private offices now and may not be thrilled with a new open-plan design. There are creative solutions to this problem that give individuals the feeling of more privacy, while still keeping a wall-free layout.
What does a successful office design look like to you?
Every organization has a different answer to this question, so you need to answer it according to your own priorities.
“It comes down to understanding our client’s needs and wants – then giving them what they want, while keeping their employees happy. It’s a balancing act,” said Filo. “We’ve achieved a number of successful open workspaces using different furniture systems and we have many more in progress. All signs point to the staying power of this trend.”
Planning an open workspace? Contact Rightsize to PLAN, FURNISH and SERVICE your ideal office.
Company News, Furnish, Plan, Service