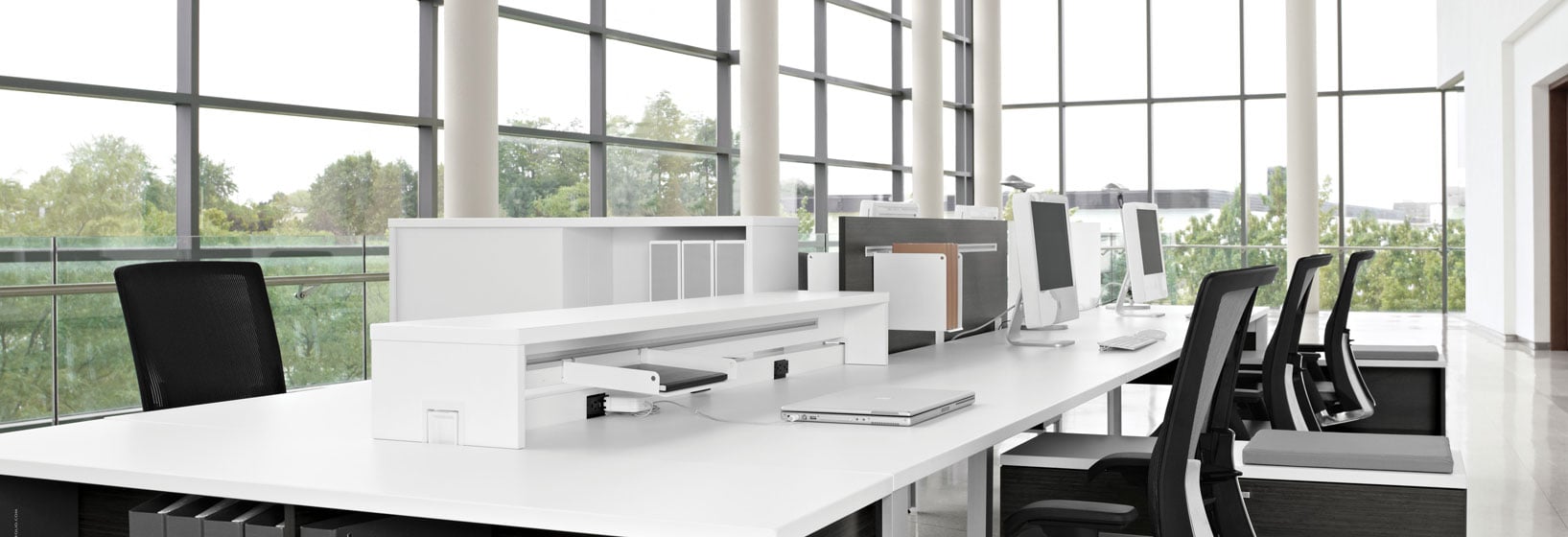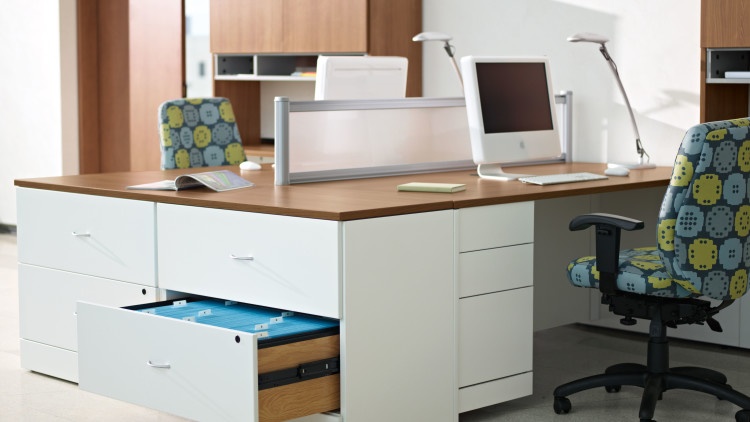Company News, Furnish, Plan, Service
0


Rightsize A&D Specialist Mitchell Obstfeld brings years of office space planning experience to Rightsize. As the former founder of i4Design Procurement Services and chairman of the board of trustees at Harrington College of Design, Obstfeld brings his expertise to bear for clients. In the following post, Obstfeld recaps the latest office space planning trends.
Open workspace – “The workplace is becoming more mobile. In the past we used to have these big workstations we called ‘cubes’ that were 72 inches high and somewhat isolating. Now it’s more open.” Obstfeld continued, “The function of the worker determines what their needs are. We might do benching systems for sales people who are just coming in, checking their email, making a few calls and leaving. However, customer service agents who are on the phones constantly, have a different need, and require a bit more privacy.”
Huddle rooms – “As open areas become more popular, we are also seeing more huddle rooms – small spaces with a closed door for talking with a client or doing work uninterrupted, fitting two to three people,” said Obstfeld. “Instead of conducting meetings in a formal conference room, they are now conducting meetings in these huddle rooms. There is still usually one formal conference room in an office, but several other, less formal rooms with, for example, counter height tables with bar stools.”
Sit-to-stand solutions – “Sit-to-stand solutions are becoming much more popular. Offices are becoming cognizant of a healthy work environment and more companies are asking for this option.” Obstfeld noted, “What we are finding is that businesses are choosing not to invest in sit-to-stand solutions for everyone, so instead they are using a hierarchy for these types of perks.”
Less surface space – “We are doing more custom work surfaces for clients. Simply ordering a standard six-foot desk doesn’t cut it. Instead, we work with clients and evaluate the amount of space that they have and how many seats they want to put into that workspace,” continued Obstfeld, “then, collaborate with them on what is needed in that space to make it functional.”
Central breakrooms – Obstfeld noted that breakrooms are no longer simply a kitchen in the back of the office; they are often central to the workspace and are usually located along windows. “Breakrooms are morphing into a new gathering space, rather than just a place to quickly eat lunch,” Obstfeld added.
Attention to artwork – Executives are more aware today that artwork has an impact on the workplace environment, especially with more open spaces. “In the past, art was an afterthought,” Obstfeld continued, “and now it is being incorporated into a company’s overall brand.”
“Whether clients are looking to expand, consolidate or relocate office space, we make the transition as smooth and convenient as possible,” stated Obstfeld. “We stay on top of trends and counsel clients on when it makes sense to follow the trends and when it’s best not to.”
To learn more about space planning trends or to setup your free space planning consultation click here or call 800-815-8592.
Company News, Furnish, Plan, Service