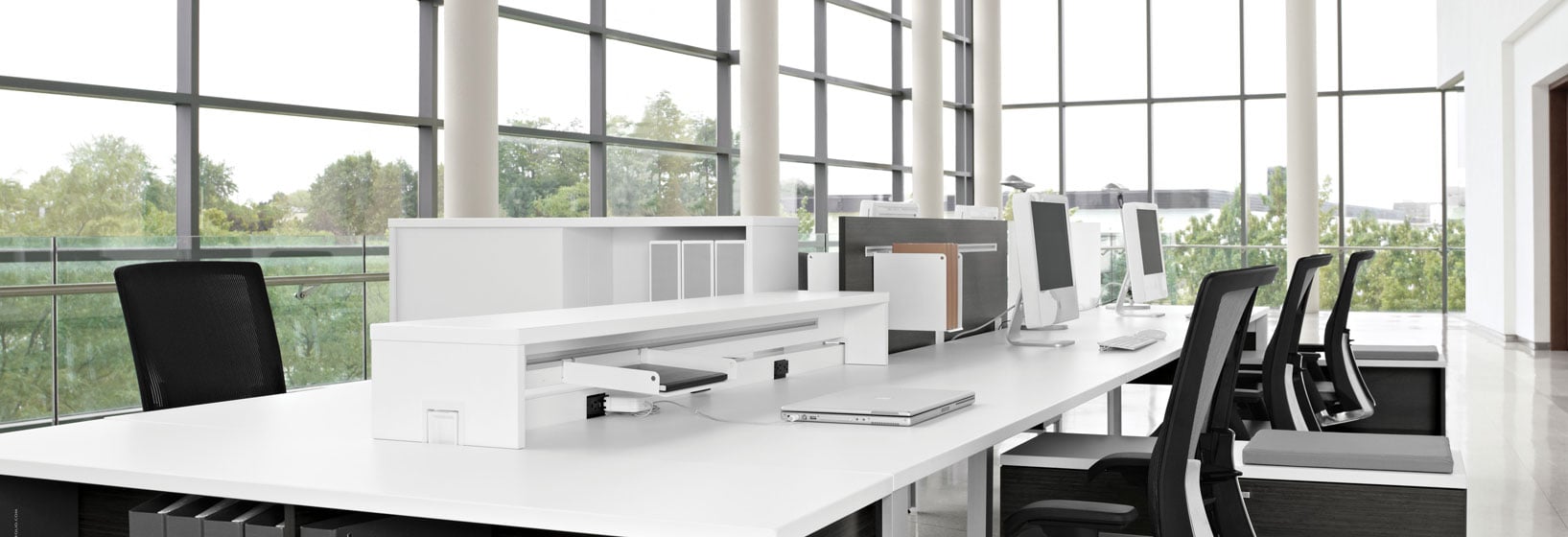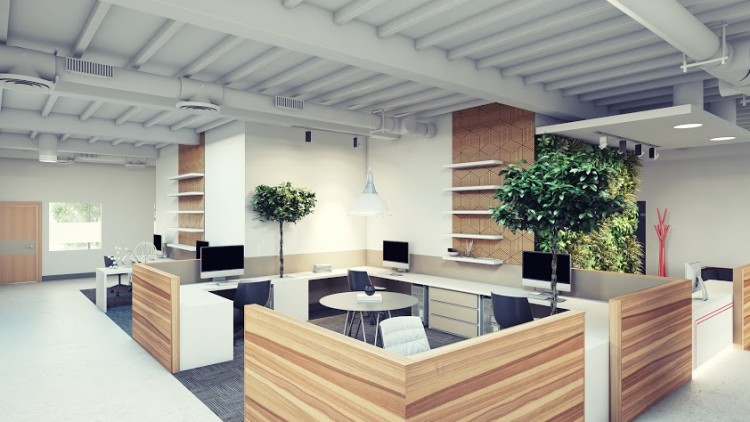How to accommodate multiple generations in the workplace through interior design
For the first time ever, managers and business leaders in today’s workplace face the unique challenge of directing four generations of employees. Each of the generations have different workplace requirements: While some workers are looking for radical recruiting tactics and innovative employee benefits, others need focus space and education for the constantly evolving technology. Above all, respect and inclusion in the workplace is pertinent to creating a cohesive team.
Though this appears to be a managerial dilemma, there is also massive impact for the designers of the commercial office. Many business leaders are turning to designers to help provide certain office elements that will help attract and retain the variety of personalities within these diverse generations.
First we must understand the generations currently populating the workforce:
- Traditionalists (1925-1946) Dedicated and loyal workers. Strong commitment to teamwork, collaboration and developing interpersonal communication skills.
- Baby Boomers (1947-1964) More likely to prioritize work over life, distrusts large systems and authority, and more open to change.
- Generation X (1965-1980) Responsible for creating work-life-balance and questioning authority figures. Possess strong technical skills, adaptability, and portray a sense of independence.
- Millennials or Generation Y (Born after 1980) Global centric and appreciates diversity and inclusion. Resilient in navigating change and the most educated of the workforce today.
Designers work to please these four very vast groups of employees while also meeting the needs of the business in today’s tighter economic times. Workplaces have stripped away the traditional offices that once took up every corner and window space. Bringing the offices into the core of the building, or eliminating them altogether, opens the floor up, creates more space for more colleagues, and produces a comfortable and productive area with natural light. Workstation walls have been lowered, which is appealing to younger generations, but can isolate older workers.
Of course, with these changes, designers need to master making this indefinite trend comfortable for all generations. Many benefits are perceived with the open floor plan, but with benefits come downfalls and challenges. Removing the corner office may reduce the aspiration of what it used to symbolize, specifically for Traditionalists and Baby Boomers. Though incorporating the open floor plan is a collaborative concept; it may inevitably reduce productivity at times. The integration of more technology will call for increased training.
Designers have made it easier for workers of all generations to transition to the new office format. Solutions have been created to prevent a lapse in worker efficiency and combat workers’ objections about noise and privacy. Furniture makers have developed sound masking systems to hush large areas with white noise, while also producing peripheral-blocking productivity pieces designed for employees in need of focus space. Break out rooms are added to the center of many floor plans for privacy or group meetings.
Overall, managers and leadership will need to be aware of their particular workforce and address the importance of how to respectfully work in an open office. The dynamic personalities and working and learning environment needs can be met in a variety of ways. Rightsize can help you solve these problems and address these needs. Contact us and we’ll help you get started.





